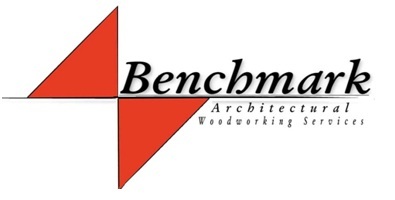-
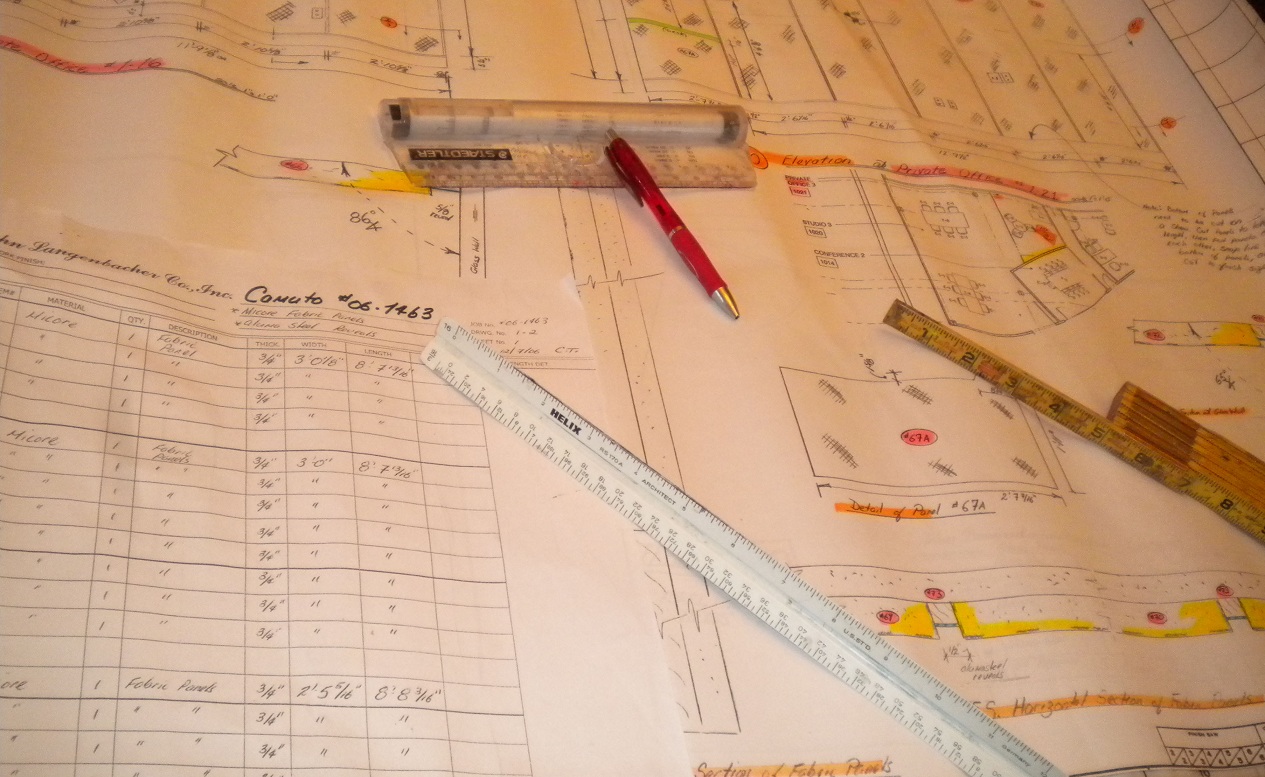 1. Precision hand drawn shop drawing
of existing office space to receive new wood & fabric panels. Along with accommodating stock bill cutting list. (Click to enlarge)
1. Precision hand drawn shop drawing
of existing office space to receive new wood & fabric panels. Along with accommodating stock bill cutting list. (Click to enlarge)
-
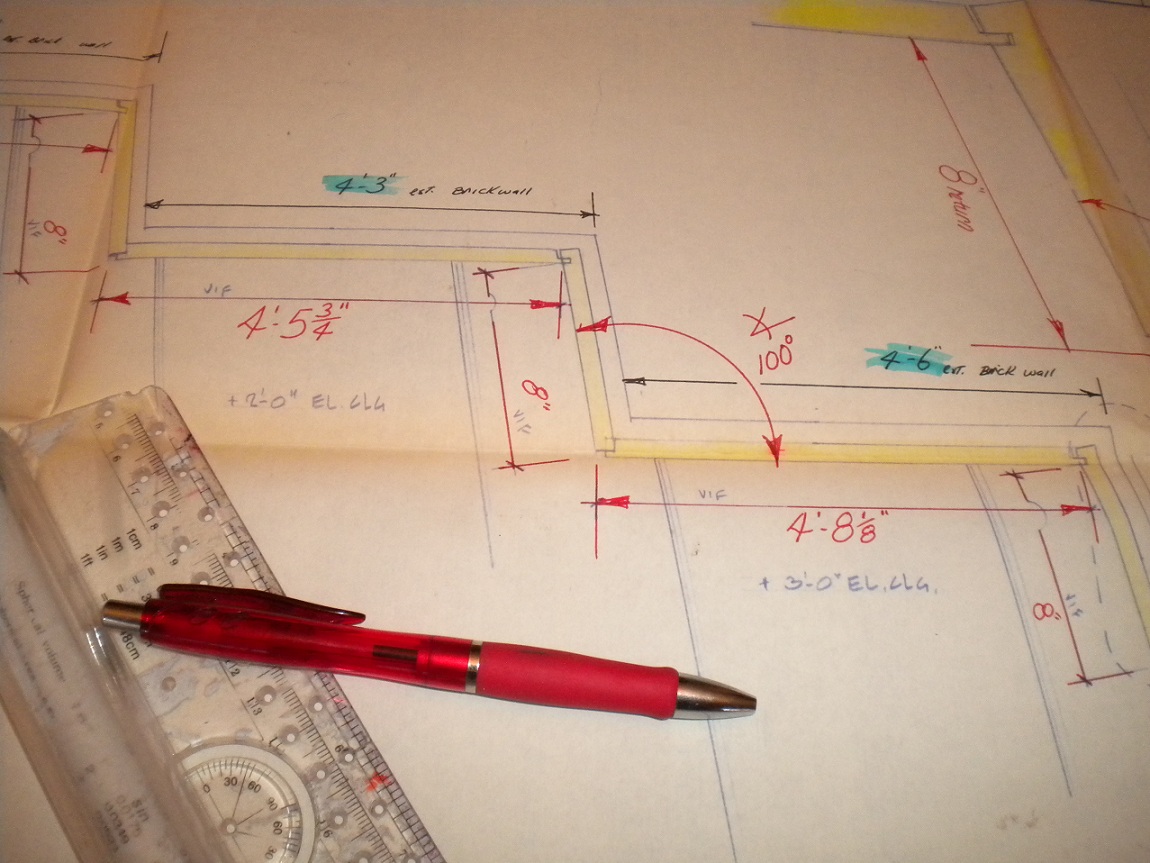 2. Benchmark standard procedure
of marking shop drawings with finished field dimension and information for your engineering department and shop use. (Click to enlarge)
2. Benchmark standard procedure
of marking shop drawings with finished field dimension and information for your engineering department and shop use. (Click to enlarge)
-
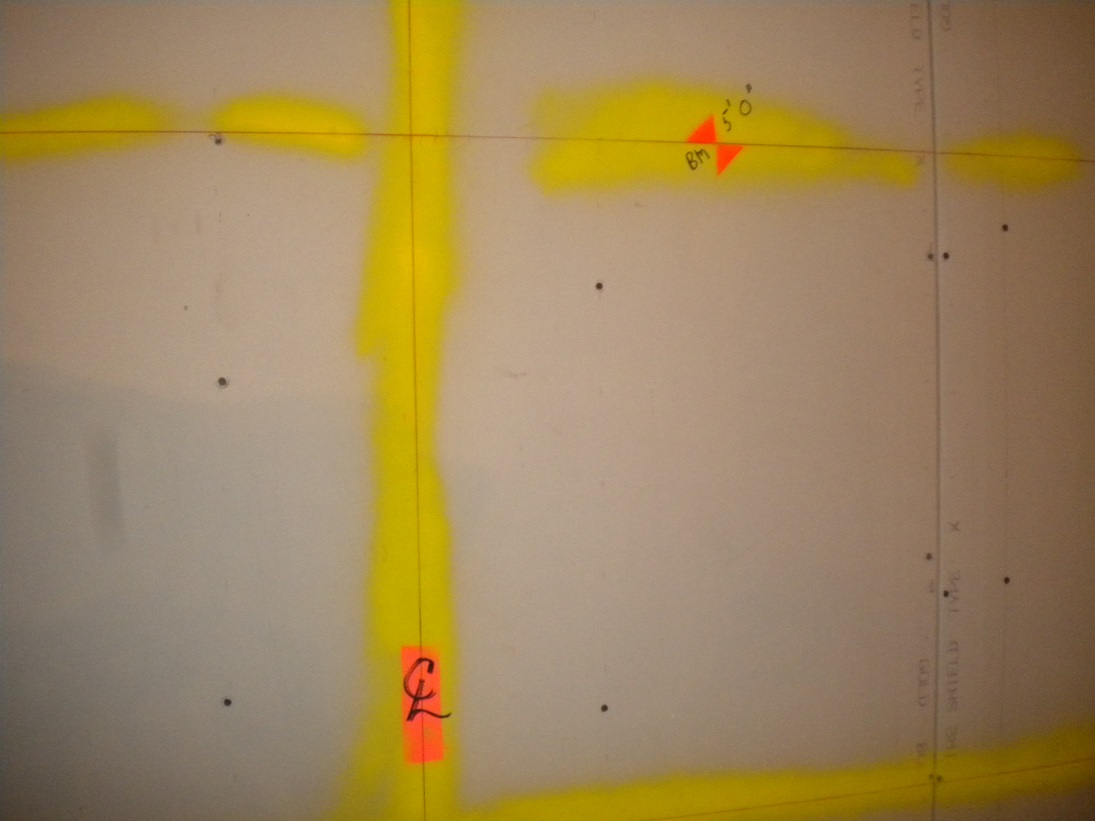 7. Benchmark standard procedure
of field layout markings. (Click to enlarge)
7. Benchmark standard procedure
of field layout markings. (Click to enlarge)
-
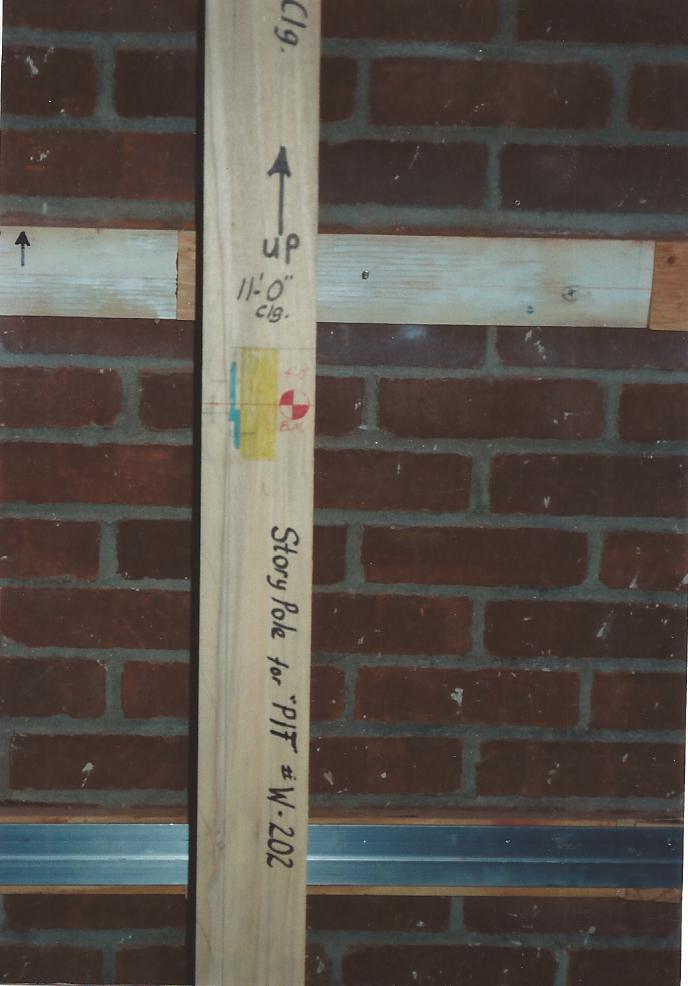 20. Benchmark Standard procedure
of field drawn wood story pole showing wood panel sizes, metal hanging clips and Benchmark height location. General Electric, NY (Click to enlarge)
20. Benchmark Standard procedure
of field drawn wood story pole showing wood panel sizes, metal hanging clips and Benchmark height location. General Electric, NY (Click to enlarge)
-
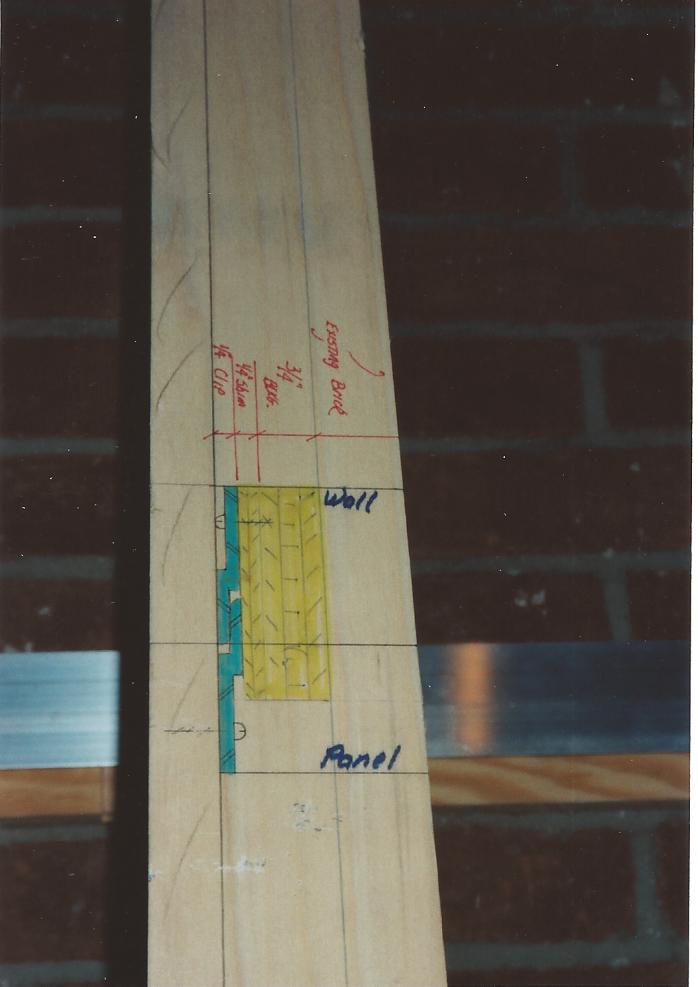 21. Story pole markings.
(Click to enlarge)
21. Story pole markings.
(Click to enlarge)
-
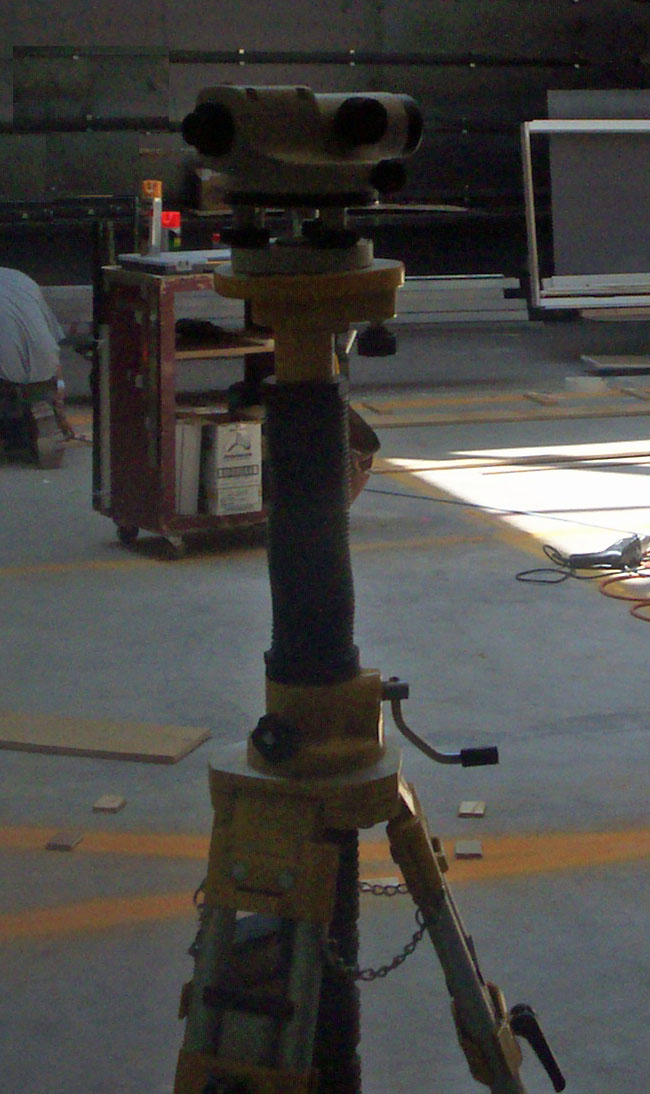 3. Automatic level
in use to set floor blocking heights for bottom plate. Verizon Head Quarters, New Jersey. (Click to enlarge)
3. Automatic level
in use to set floor blocking heights for bottom plate. Verizon Head Quarters, New Jersey. (Click to enlarge)
-
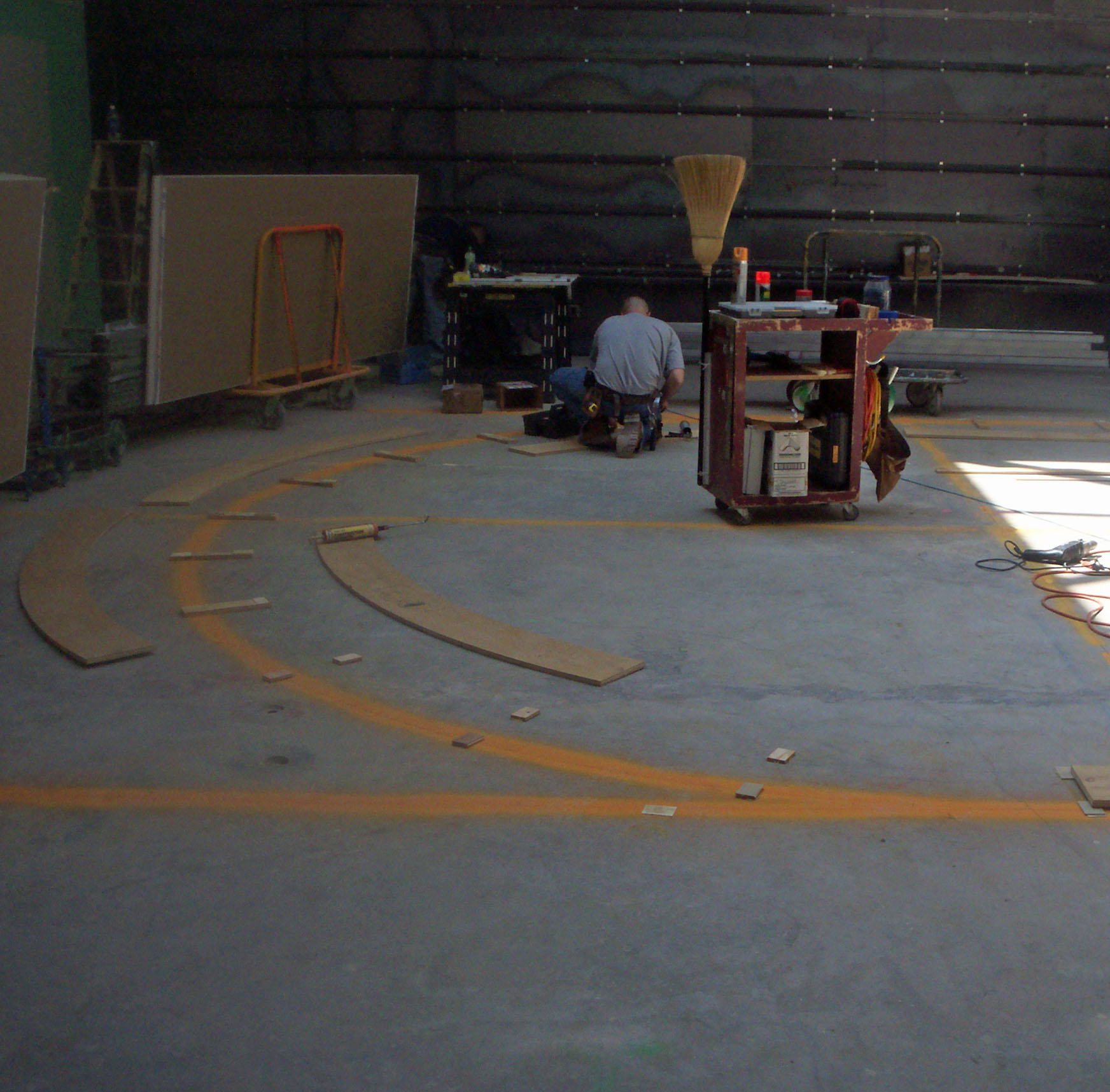 8. Field layout and installation
of ellipse floor plate for boardroom table, Verizon HQ, New Jersey. (Click to enlarge)
8. Field layout and installation
of ellipse floor plate for boardroom table, Verizon HQ, New Jersey. (Click to enlarge)
-
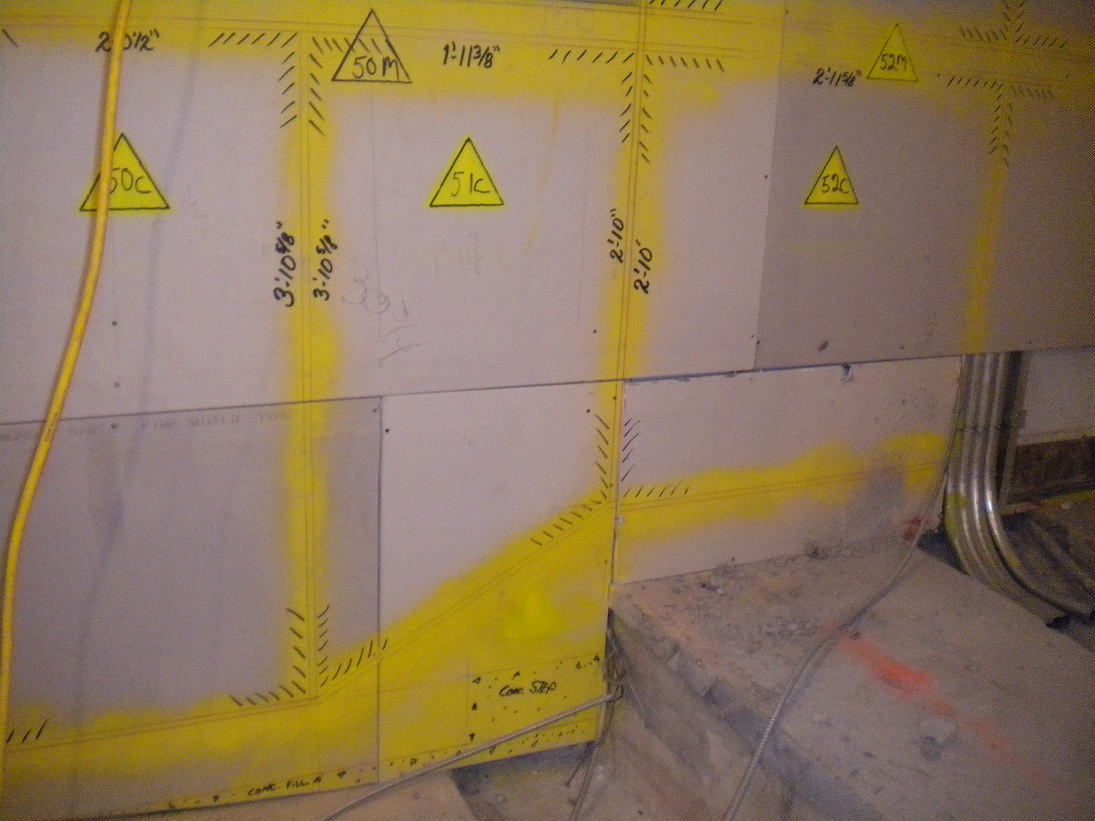 6. Field layout
of wood wall panels, showing panel heights, widths, shapes and corresponding panel numbers.. (Click to enlarge)
6. Field layout
of wood wall panels, showing panel heights, widths, shapes and corresponding panel numbers.. (Click to enlarge)
-
Layout #1 – Field layout corresponding wood templates for “shop use” to depict wood panel dimensions and shapes. NYU Medical Center Auditorium. (Click to enlarge)
-
Layout #2 – Field layout corresponding wood templates for “shop use” to depict wood panel dimensions and shapes. NYU Medical Center Auditorium. (Click to enlarge)
-
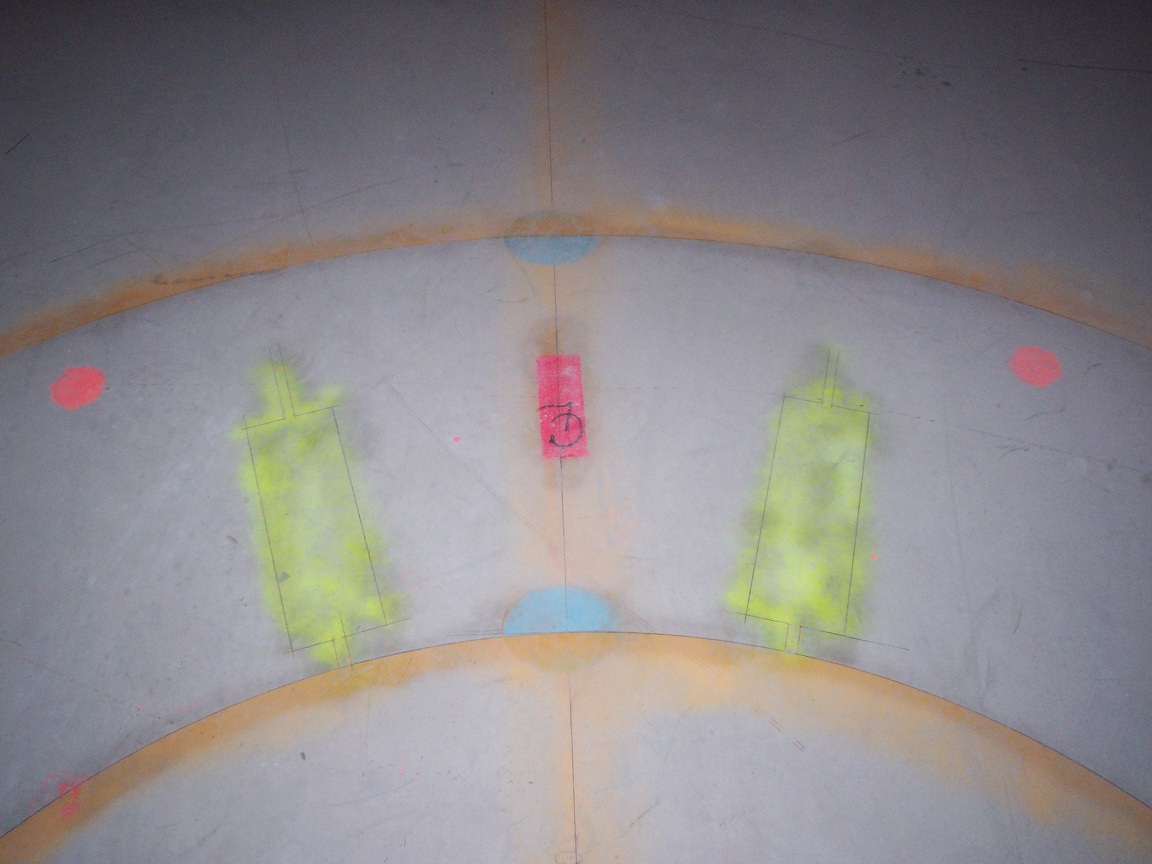 9. Field floor layout
of curved metal and wood conference room tables. IBM Head Quarters, New York. (Click to enlarge)
9. Field floor layout
of curved metal and wood conference room tables. IBM Head Quarters, New York. (Click to enlarge)
-
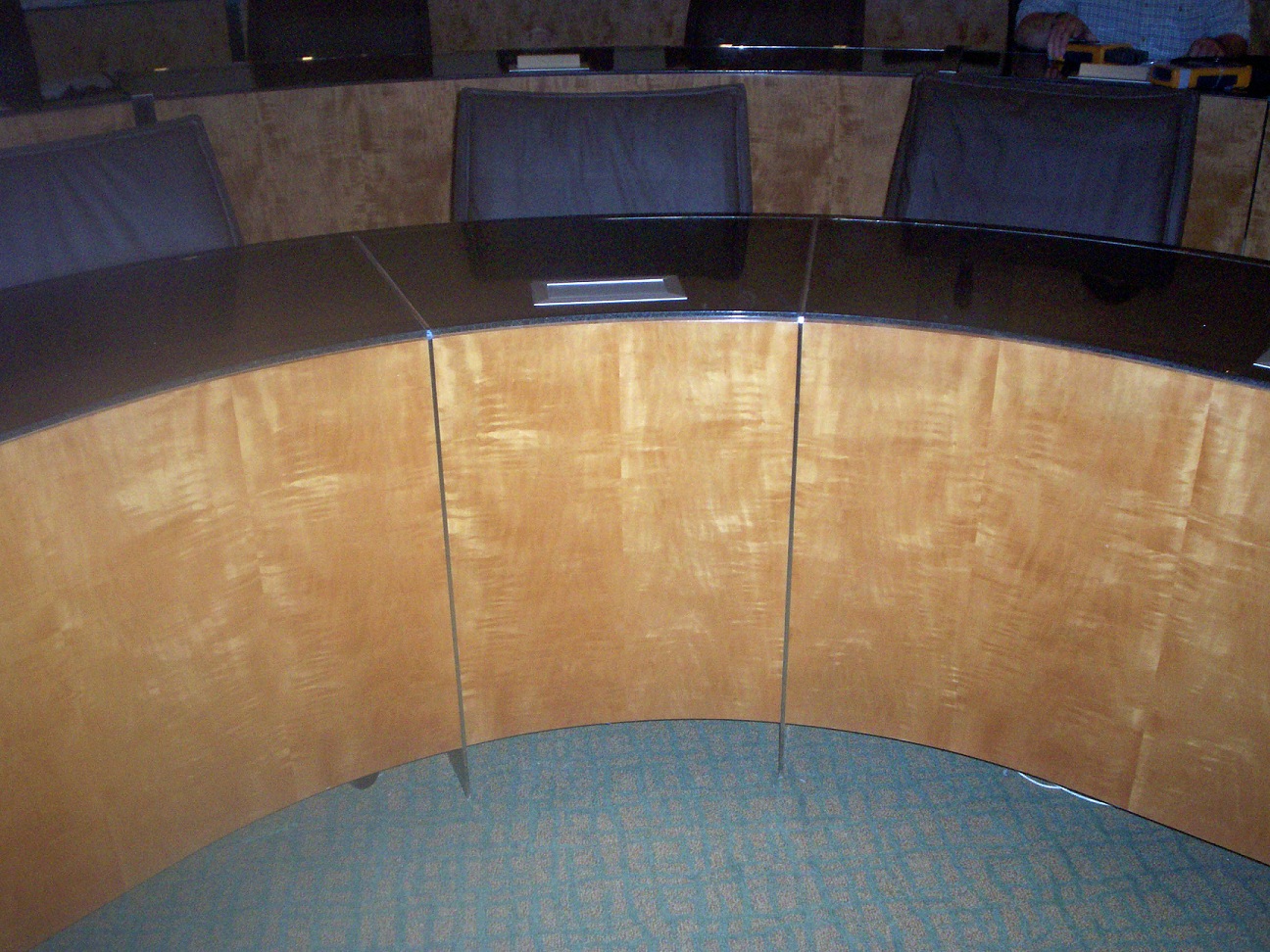 10. Finished photo
of curved metal and wood conference room tables. IBM Head Quarters, New York. (Click to enlarge)
10. Finished photo
of curved metal and wood conference room tables. IBM Head Quarters, New York. (Click to enlarge)
-
IBM #4 – Field floor layout of curved metal and wood conference tables. IBM Head Quarters, New York.. (Click to enlarge)
-
IBM #3 – Finished Photo of curved metal and wood conference room tables. IBM Head Quarters, New York. (Click to enlarge)
-
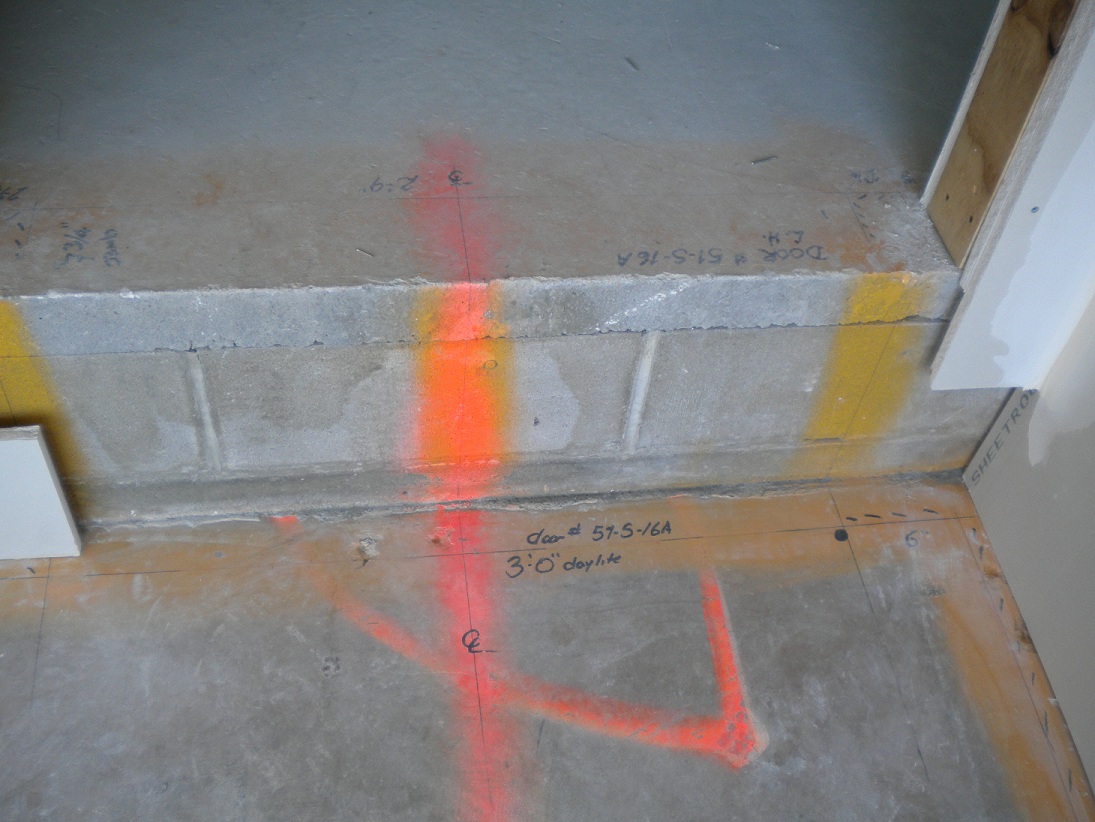 4. Floor field layout
of wood door and jamb. Bank of America Executive dining rooms, New York City. (Click to enlarge)
4. Floor field layout
of wood door and jamb. Bank of America Executive dining rooms, New York City. (Click to enlarge)
-
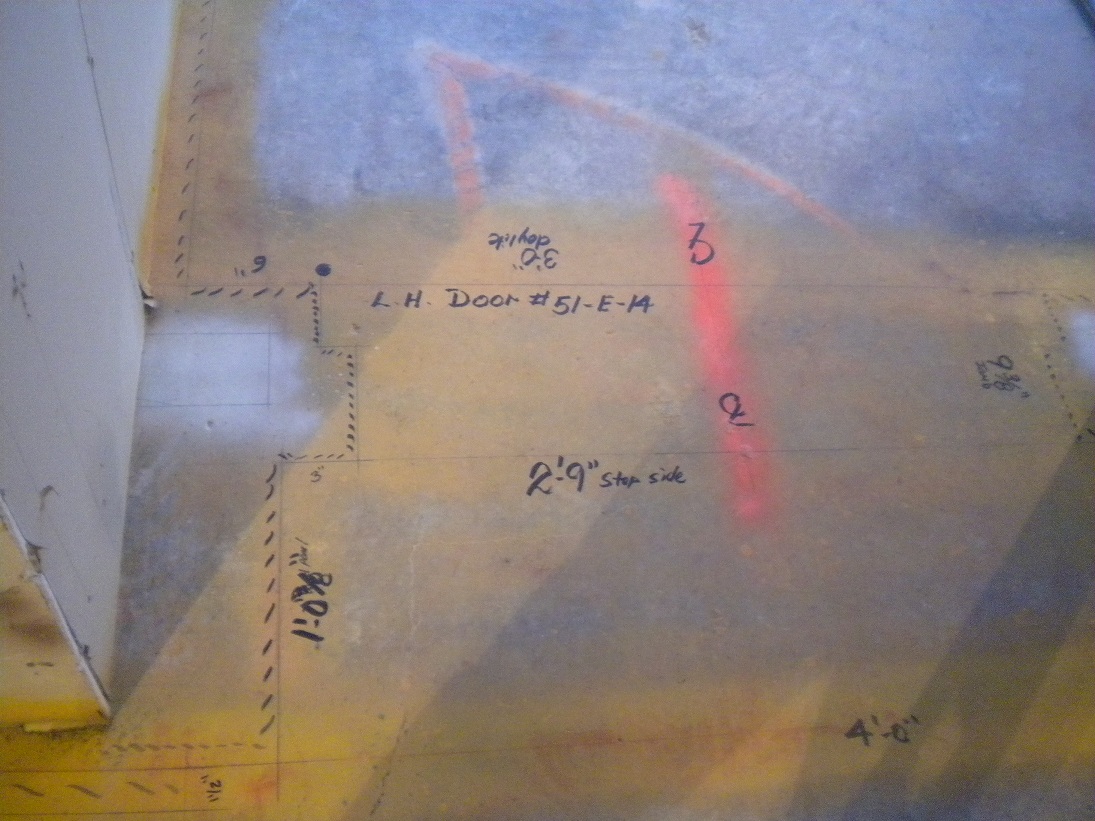 5. Floor field layout
of wood wall panels and wood door jamb intersection. Bank of America Executive dining rooms, New York City. (Click to enlarge)
5. Floor field layout
of wood wall panels and wood door jamb intersection. Bank of America Executive dining rooms, New York City. (Click to enlarge)
-
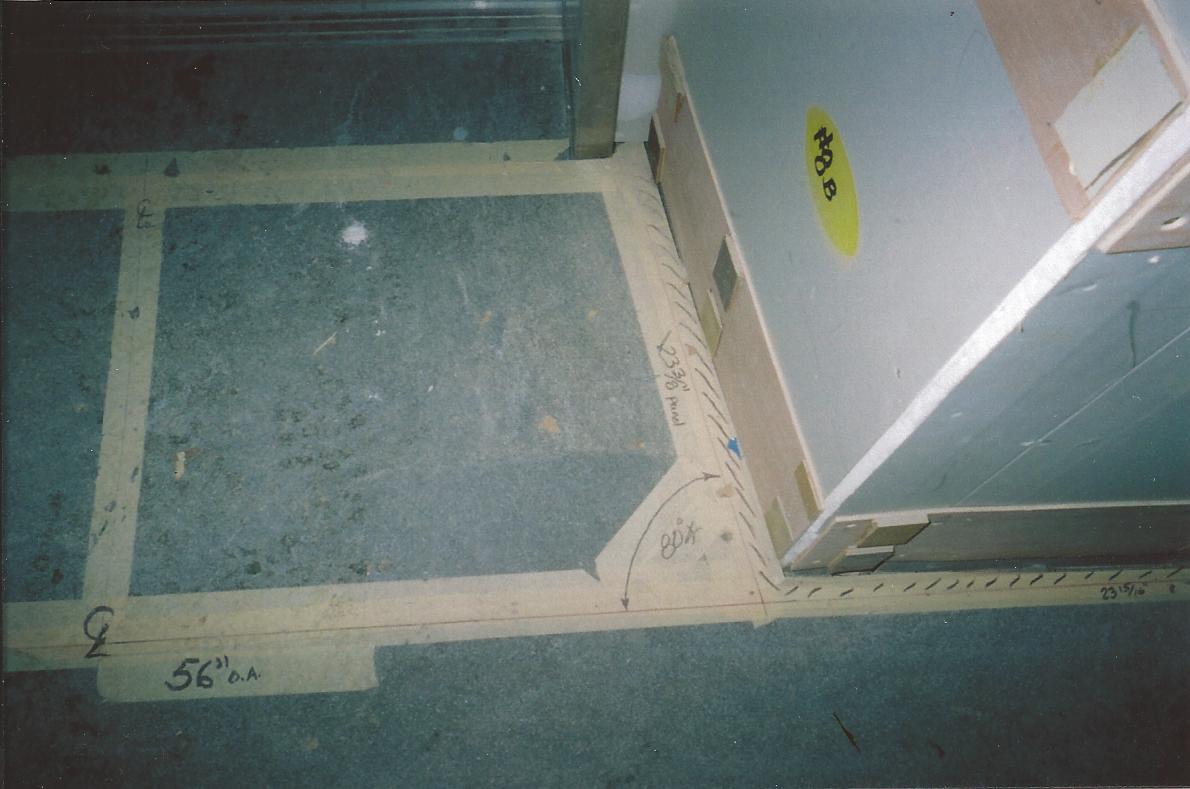 15. Field floor layout
of wood panels at 80 degree angle. Corner and wood soffit/fascia panel above. (Click to enlarge)
15. Field floor layout
of wood panels at 80 degree angle. Corner and wood soffit/fascia panel above. (Click to enlarge)
-
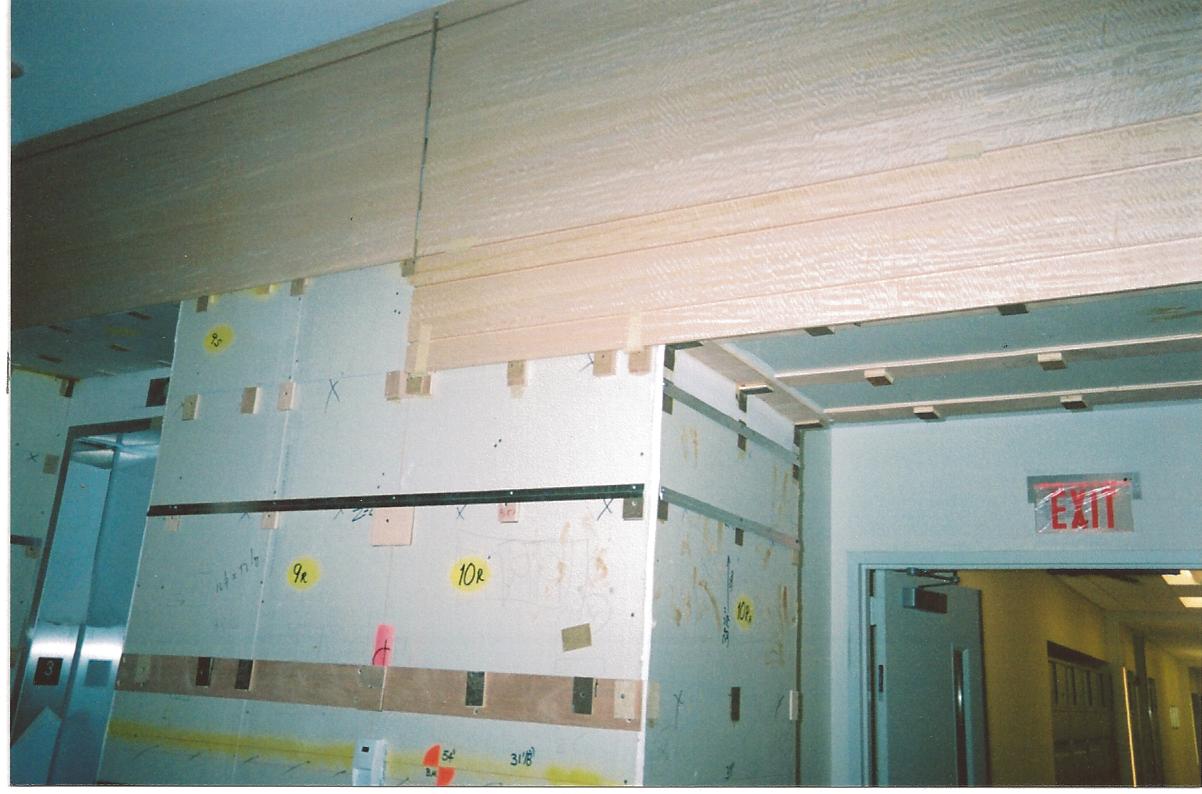 16. Wood panel installation
in sequential order as per field layout and panel number markings. (Click to enlarge)
16. Wood panel installation
in sequential order as per field layout and panel number markings. (Click to enlarge)
-
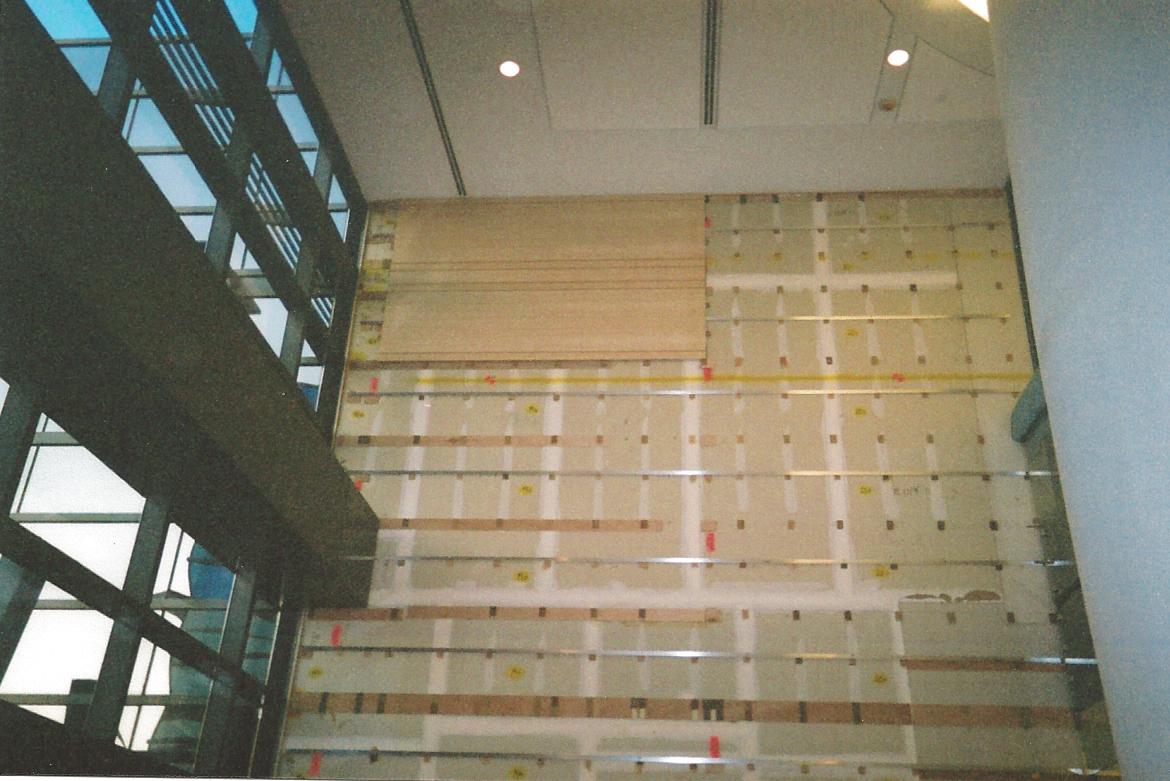 11. Start of wood wall panel installation
, showing Benchmark heights, center lines, etc. Main Entrance Lobby at Avon Head Quarters, New York. (Click to enlarge)
11. Start of wood wall panel installation
, showing Benchmark heights, center lines, etc. Main Entrance Lobby at Avon Head Quarters, New York. (Click to enlarge)
-
Picture Frame – Field Layout design construct walnut wood frame surround of ceramic tile mural. New York. (Click to enlarge)
-
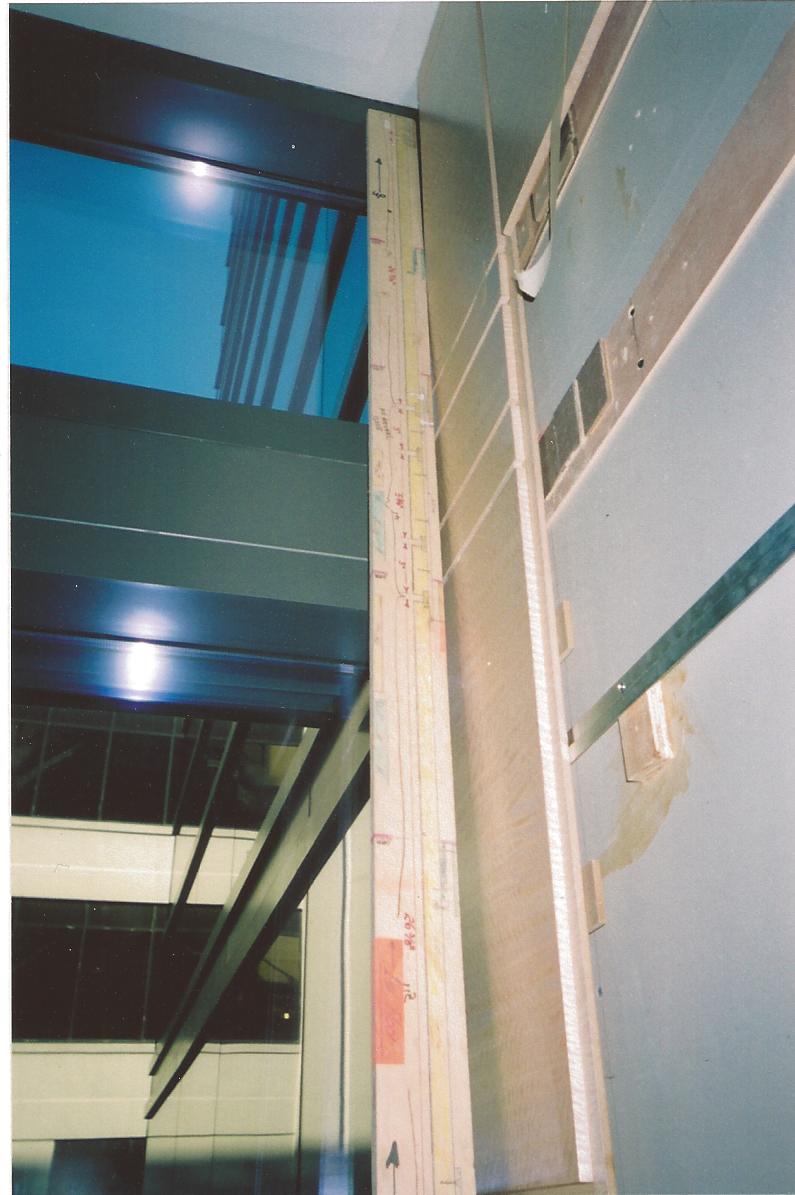 12. Benchmark standard procedure
of field drawn wood story pole showing wood panel sizes, metal hanging clips and wood blocking locations. (Click to enlarge)
12. Benchmark standard procedure
of field drawn wood story pole showing wood panel sizes, metal hanging clips and wood blocking locations. (Click to enlarge)
-
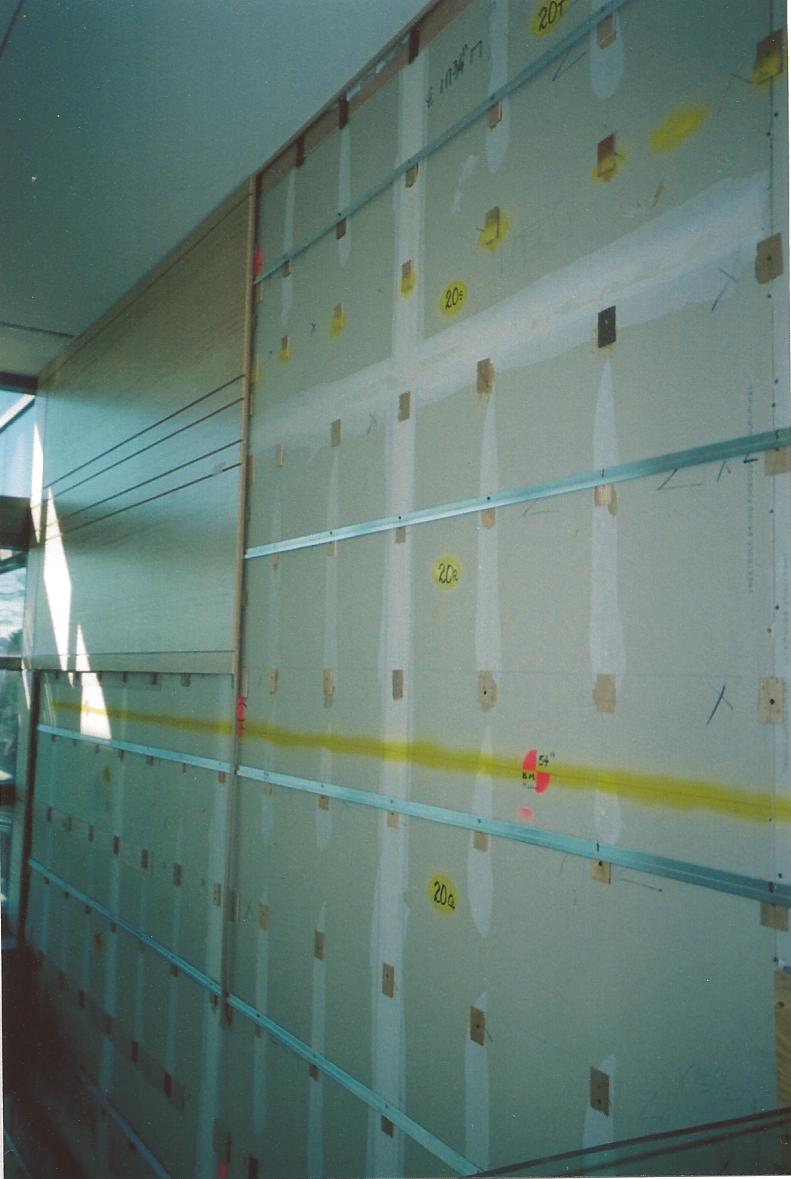 13. Lobby Wall
all marked out, shimmed and clipped ready for wood panel installation. Avon Head Quarters, New York. (Click to enlarge)
13. Lobby Wall
all marked out, shimmed and clipped ready for wood panel installation. Avon Head Quarters, New York. (Click to enlarge)
-
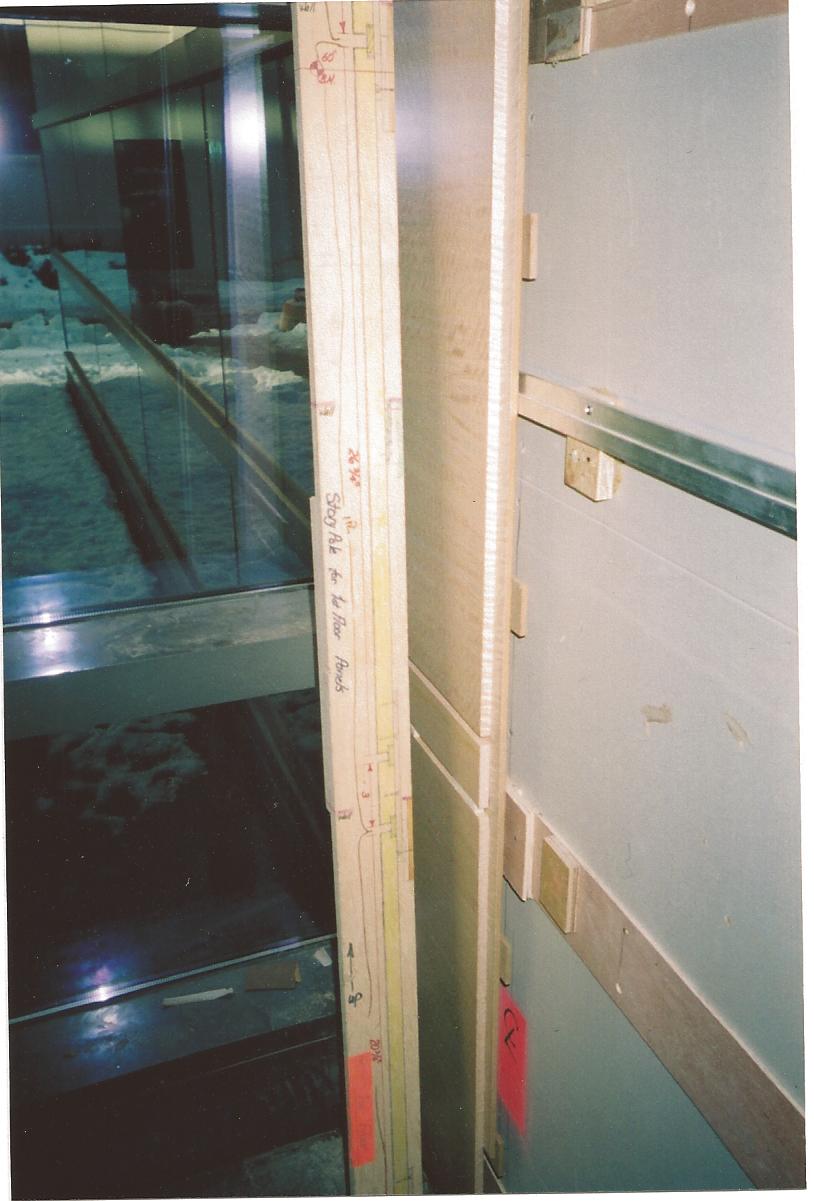 14. Field drawn wood story pole
showing wood panel heights and locations. Avon Head Quarters, New York. (Click to enlarge)
14. Field drawn wood story pole
showing wood panel heights and locations. Avon Head Quarters, New York. (Click to enlarge)
-
Picture Frame #2 – "French walnut bookmatch" (Click to enlarge)
-
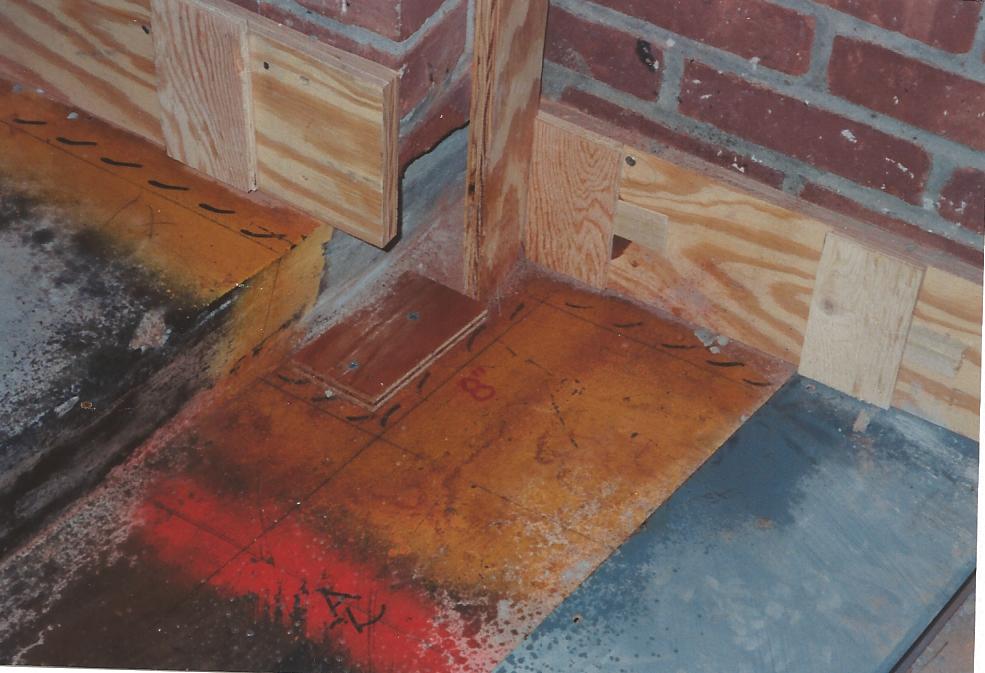 18. Field floor layout
of wood wall panels and wall blocking. General Electric, New York.. (Click to enlarge)
18. Field floor layout
of wood wall panels and wall blocking. General Electric, New York.. (Click to enlarge)
-
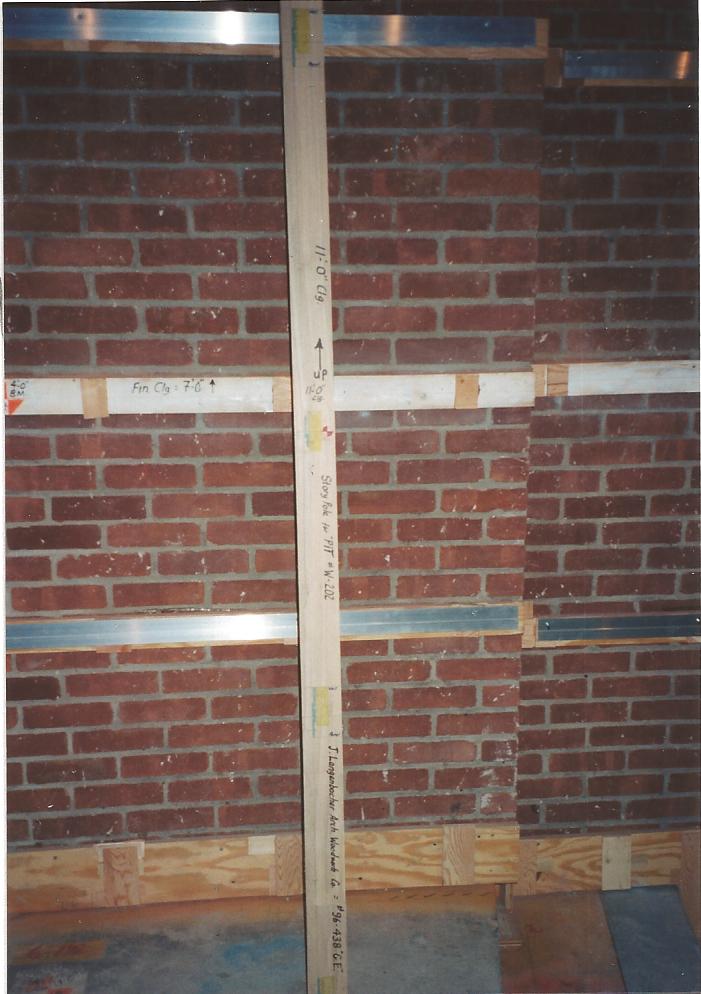 19. Ready for wood panels
, wall all shimmed and clipped out as per wood story pole. General Electric, New York. (Click to enlarge)
19. Ready for wood panels
, wall all shimmed and clipped out as per wood story pole. General Electric, New York. (Click to enlarge)
-
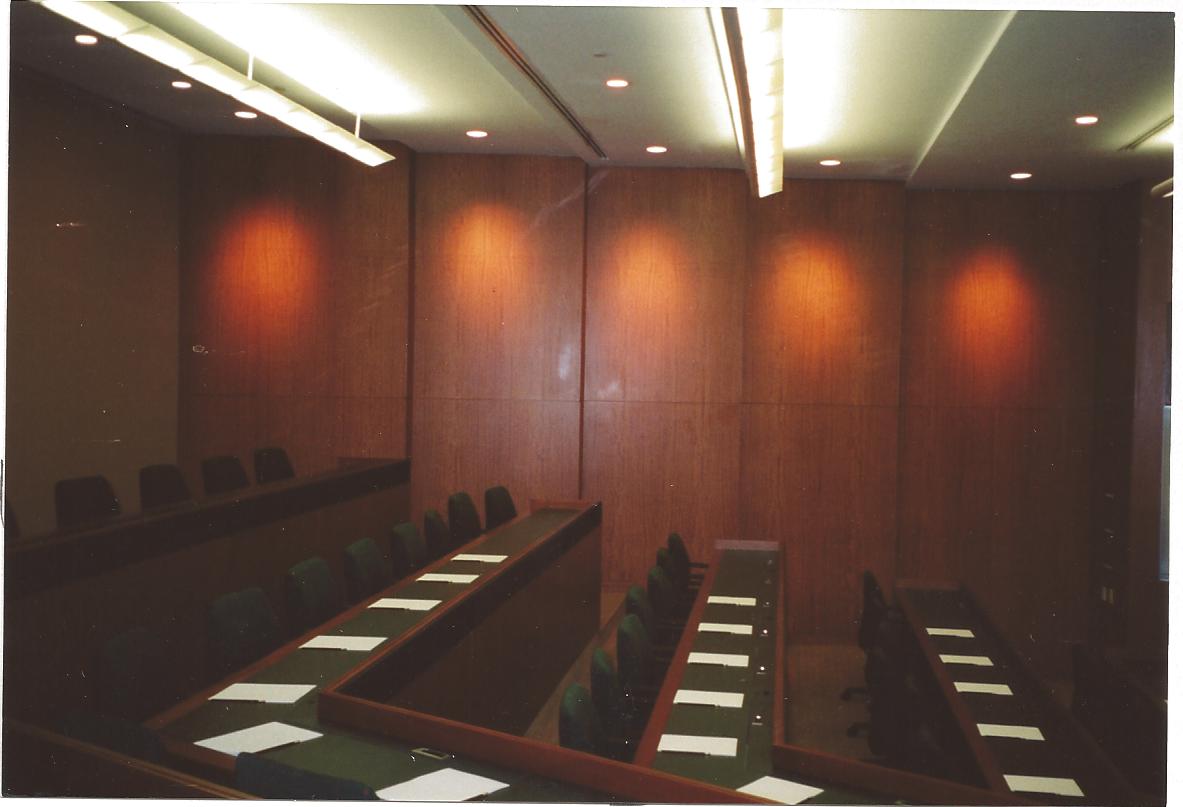 22. Finished Photo sapele pommele
wood panels at auditorium General Electric, New York. (Click to enlarge)
22. Finished Photo sapele pommele
wood panels at auditorium General Electric, New York. (Click to enlarge)
-
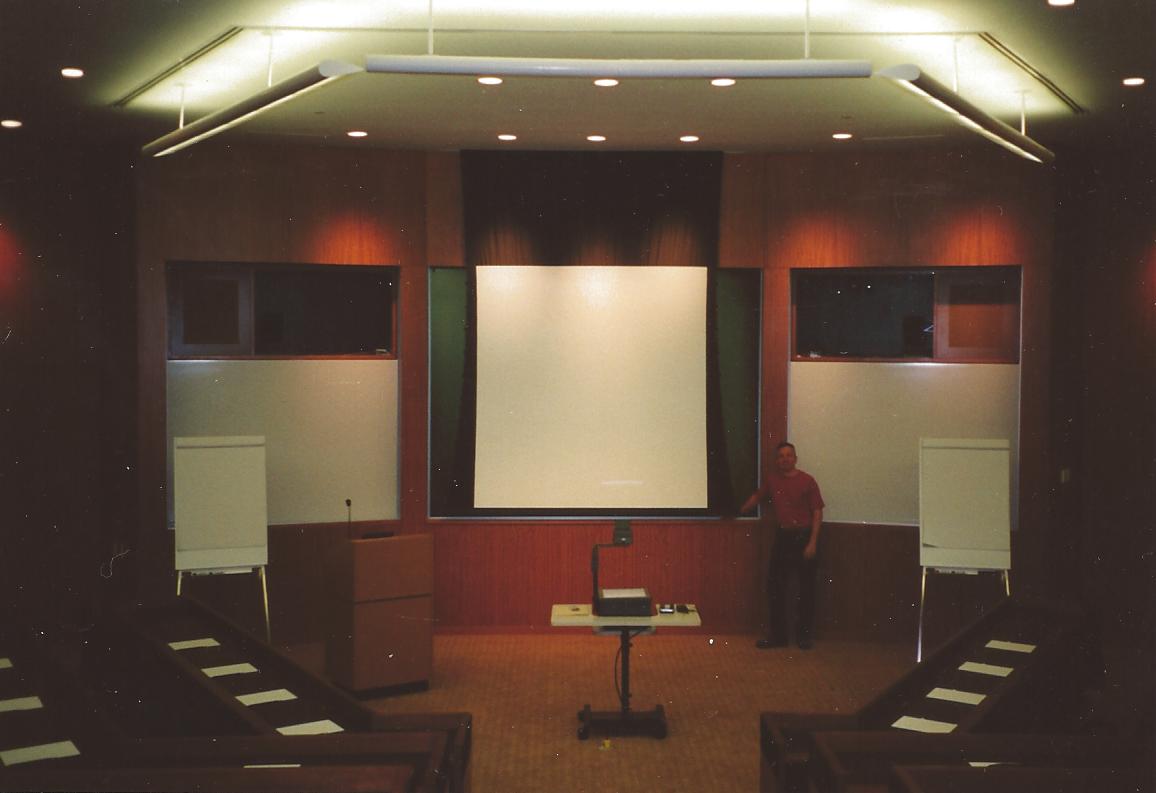 17. Finished photo of sapele pommele
wood paneled auditorium. General Electric, New York. (Click to enlarge)
17. Finished photo of sapele pommele
wood paneled auditorium. General Electric, New York. (Click to enlarge)
